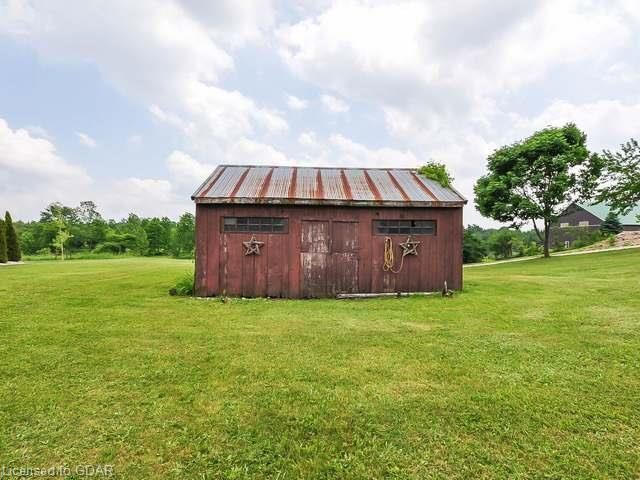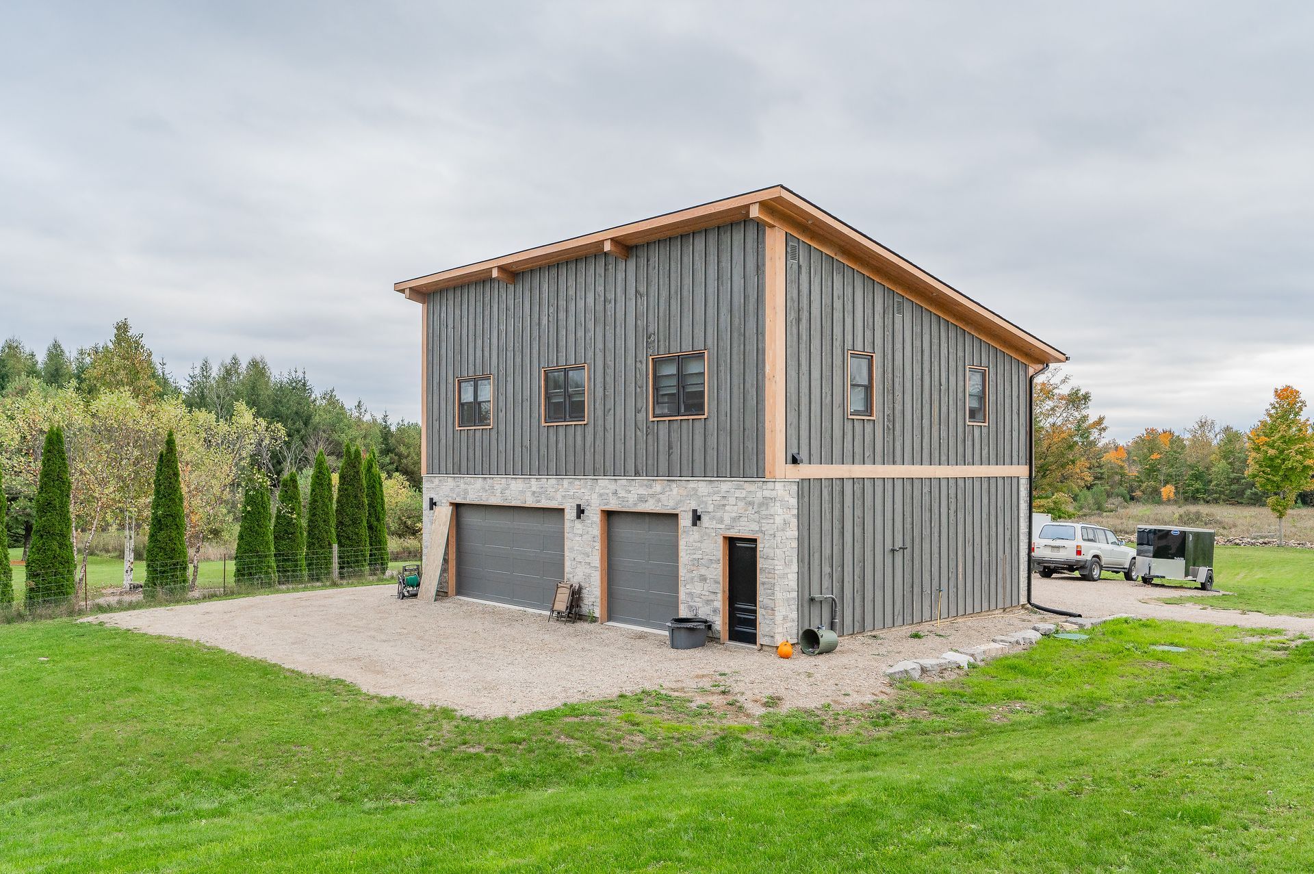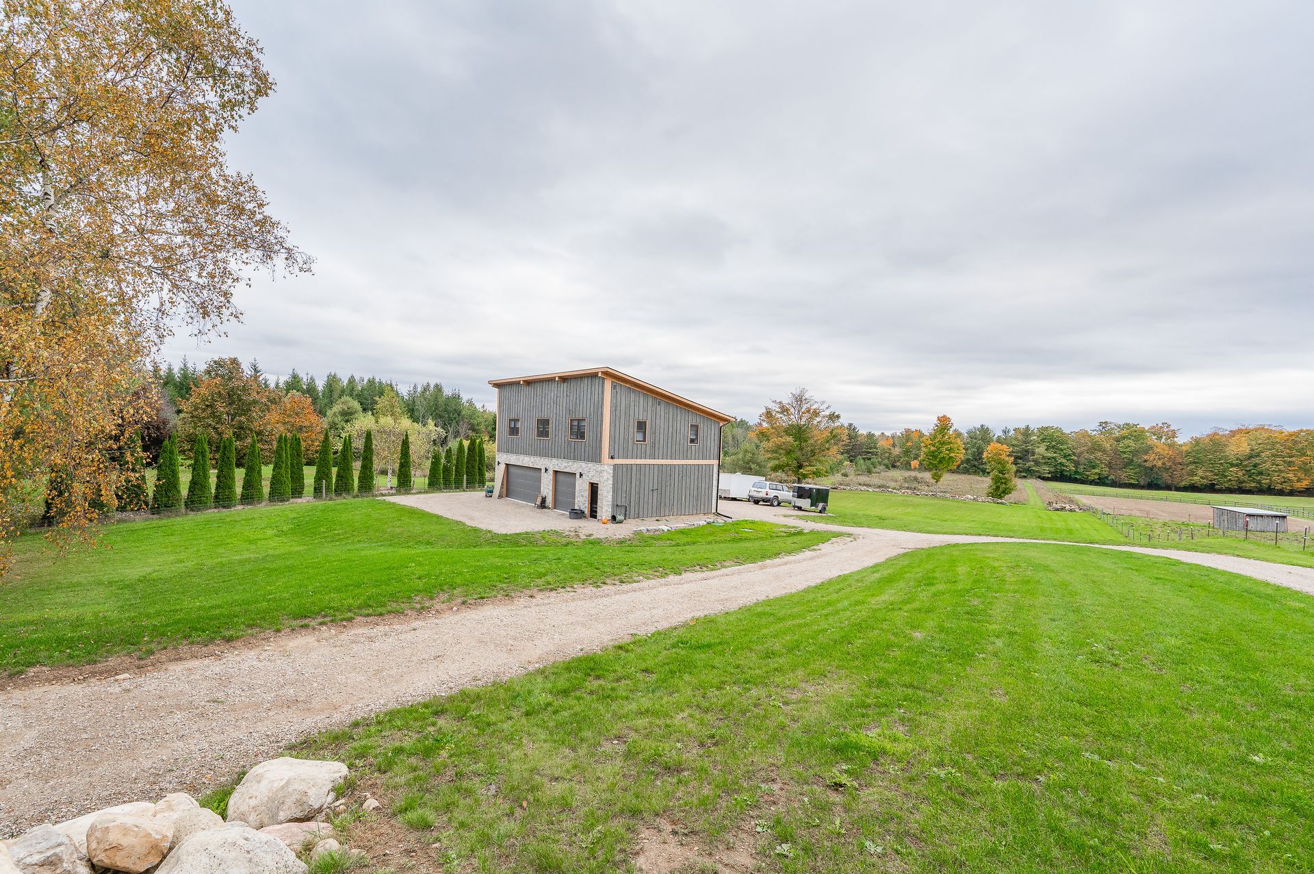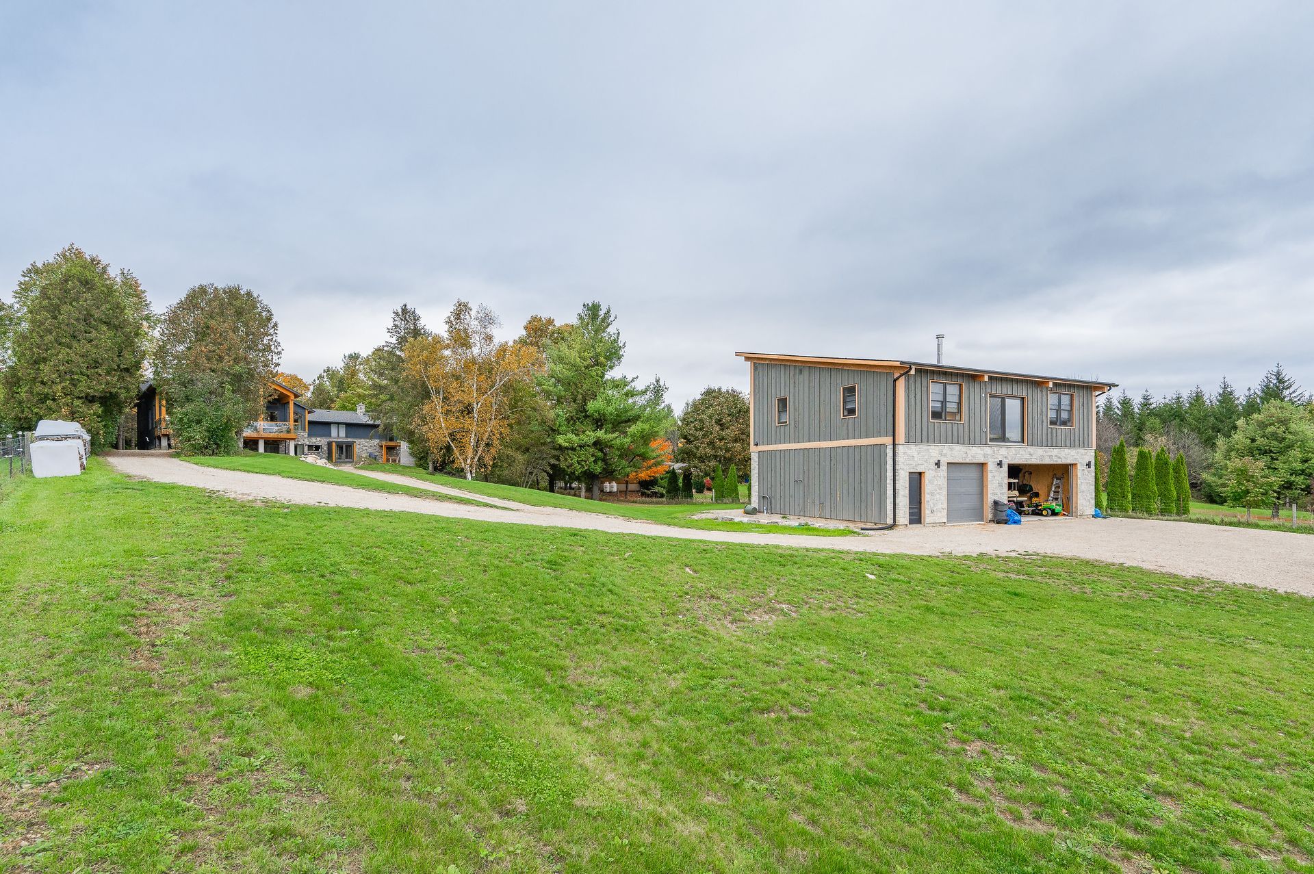The Barn Project
What started as a rebuild of an old wooden barn/storage building, resulted in the prototype for the main house renovation.


We needed to rebuild the 'barn' to kick off the entire Hume Road project, because once the house addition was completed, getting machines and materials back to the barn would prove to be more challenging. So the barn project set the timeline for everything.
We knew we wanted a bigger structure than the original barn, and something that was winterized with a poured concrete floor. With that in mind, and knowing we were building a structure with full foundation, we decided that adding a second story would be cost effective, since we were really just tacking on another 8-feet to the height. And anyone who knows us, knows that we aren't afraid to add some extra kitchens and bedrooms to create the potential for rental income. So, our 30' x 40' shop grew to include a 1,200 square foot two-bedroom apartment above. This did create some challenges, requiring a septic tank tied into the existing system, as well as a furnace and water line to be run from the main house. Working with the right trades made these tasks easy, and proved great practice for the next phase of construction.
What made this project challenging, was the timeline running through March 2020, and the dreaded COVID supply chain issues that followed. This caused some issues with our product selection for wood exterior, and required us to space out some trade timelines to allow for 'social distancing' but man, what a time to live through. One of the key design concepts that we incorporated was a 1,500 square foot south facing single pitch roof design, specifically for future solar panel installation. We angled the structure to ensure optimal sun exposure on the roof, and trenched in extra conduit to run power from the house to the barn, but also back from the barn to the house. (Stay tuned for a separate blog on The Barn Solar Project in 2024!)

Slide title
Write your caption hereButton
Slide title
Write your caption hereButton
Slide title
Write your caption hereButton
The interior design had some help from our #1 contractor Marko Barakoski, who added some personal touches, including a two-sided fireplace, a modern European style kitchen, and an open floor plan. Still to be added are a deck to take advantage of the stunning Hume Road views.
We were originally against a white interior, but after running with the colorless palate in the barn, it really made the natural wood tones pop. The exterior was a trial and error with some wood stain, black windows and beam effects that tied in, but failed to match to the main house. Our panelized stone skirting on the lower half was a budget way to try out the stone/wood mix, and while we would have loved to work with natural stone, the budget for barn siding just didn't have room.
Overall, we started with a budget around $150,000, and added an extra $50,000 to create the two-bedroom living suite above. Great value in our opinion and totally worth the added cost.
Next up: Solar panels!




